
Marca:
BuildmartPago:
FOB, CIF, T/TOrigen del producto:
ChinaTiempo de espera:
35-45 daysOrden (MOQ):
1 set:
35sqm 40HQ 10 sets/month
| Casa estándar – 06 Odessy
|
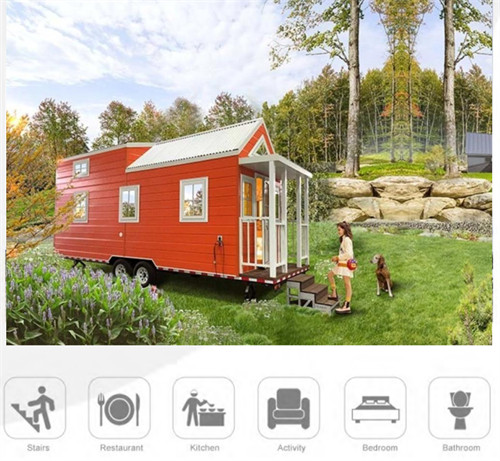 |
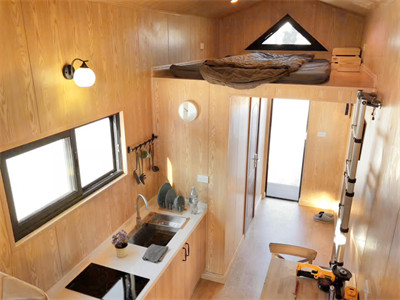 |
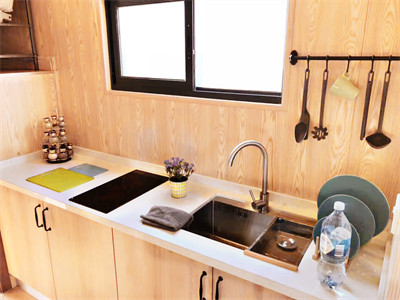 |
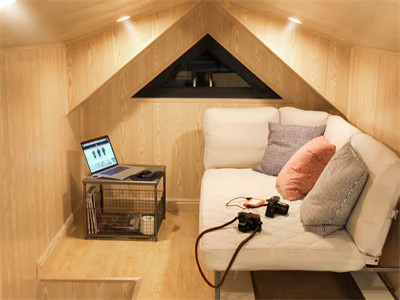 |
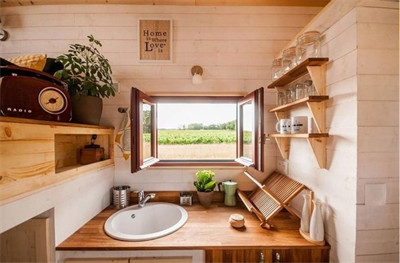 |
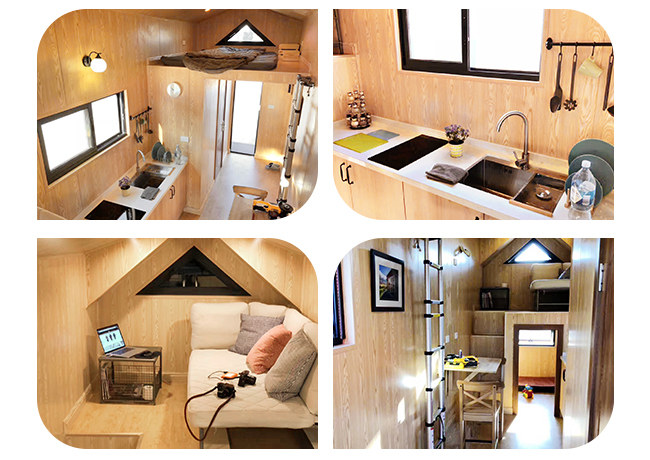

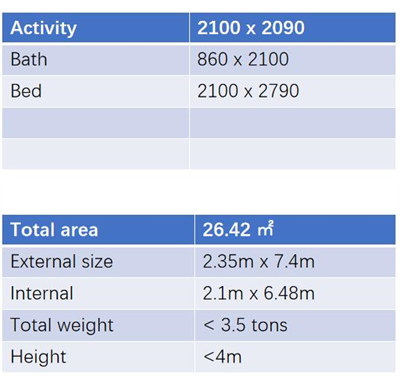 |
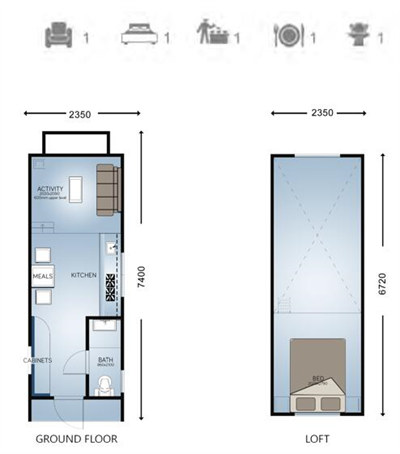 |
| Especificación | Total | m² | 26.42 |
| Peso | tonelada | <4 | |
| Longitud de la cabina | metro | 7.4 | |
| Longitud total incluido el remolque | metro | 8.8 | |
| Ancho | metro | 2.35 | |
| Ancho interno | metro | 2.1 | |
| Altura | metro | 4.07 | |
| Cama 1 | m² | 2,1*2,79 | |
| Cama 2 | m² | / | |
| Cama 3 | m² | / | |
| Baño | m² | 0,86*2,1 | |
| Sala de estar | m² | 2,1*2,09 | |
| Cocina | |
Y | |
| Escalera Interna | Cant. | 1 | |
| escalera para altillo | Cant. | 1 | |
| Escalera Exterior | Cant. | 1 | |
| Estructura | Remolque de acero pintado | |
Y |
| eje y rueda | All axles are equipped with electric brakes. | Y | |
| Main structure | G550GD AZ150 light steel 0.75mm | Y | |
| Roofing and ceiling | Roofing tile | 0.5mm Colorbond Sheet | Y |
| Ceiling panel | 10mm Integrated Wall Panel | Y | |
| Exterior Wall | Cladding Board | Metal-PU sandwich board 16mm | Y |
| Vapor barrior | 0.5mm vapor barrior | Y | |
| Insulation | R2.5 Glasswool | Y | |
| Interior Wall | Internal wall cladding | 10mm Integrated Wall Panel | Y |
| Insulation | R2.5 Glasswool | Y | |
| Floor | Underneath of ground floor (wet) | 15mm Fiber Cement Board | Y |
| Underneath of ground floor (dry) | 15mm OSB board | Y | |
| Underneath of loft | 15mm OSB board | Y | |
| Insulation | R2.5 Glasswool | Y | |
| Dry area flooring | 9mm MDF flooring | Y | |
| Bathroom flooring | Vinyl flooring | Y | |
| Interior Finishes | Integrated Wall Panel finishing | |
Y |
| Integraged Skirting | |
Y | |
| Windows and Doors | Exterior door (entrance) | Double glazing Alum.Door | Y |
| Bathroom door | MDF door | Y | |
| Window | Double glazing Alum.Window | Y | |
| Bathroom And Kitchen |
Kitchen sink | Stainless Steel Single Sink | Y |
| Faucet for Kitchen Sink | Hot-cold water mixer | Y | |
| Kitchen cabinet | 18mm E0 particle board | Y | |
| Kitchen bench top | Quartz stone bench top | Y | |
| Shower | Shower tray with curtain | Y | |
| Shower glass | O | ||
| Integrated shower cabin | O | ||
| Shower faucet | Y | ||
| Toilet | Water toilet | Y | |
| Waterless toilet | O | ||
| Vanity set | Faucet, washbasin, cabinet, mirror | Y | |
| Electric wires, sockets, switch | Ceiling Light | Ordinary Ceiling Mounted Light | Y |
| Wall Lamp | |
Y | |
| Electric Facilities | Embedded wiring, Socket, Conduit, Switch, Outlet, Electric Box | Y | |
| Taillight | LED, Waterproof | Y | |
| Extemal plug and socket | Waterproof | Y | |
| Water Tank | Clean water tank | 120L With pump | Y |
| Grey water tank | |
O | |
| Blcak water tank | |
/ | |
| Others | Embedded gas line for water heater | |
Y |
| Embedded pipe for air conditioner | |
Y | |
| Optional Items | |||
| Railing | Railing for loft | Metal railing | |
| Railing for stairs (wall hang) | Wood & plastic composite rail | |
|
| Railing for stairs (Metal) | Metal railing | |
|
| Railing for veranda (outside) | Metal railing | |
|
| Interior stair | Steel frame with finishing | |
|
| Water Tank | Grey water tank | 100L | |
| Waterless toilet | Sweden Brand: Separett | Air-dry | |
| Shower glass | Shower glass | |
|
| Shower cabin | Integrated shower cabin | |
|
| Heating system | Electric floor heating system | |
|
| Flooring for floor heating system | 4.5 mm SPC flooring | No formaldehyde emission | |
| 12mm high quality MDF flooring | Low formaldehyde emission | |
|
Why Choose Light Gauge Steel Structure?
1)Lifetime for structure: 100 years.
2)Earthquake resistance: mix more than 8 grades.
3)Wind resistance:max 60m/s.
4)Fire resistance: all the materials used can be fire-resistant.
5)Snow resistance: max 2.9KN/m²as required
6)Heat insulation:100 mm in thickness can match 1 m thickness of the brick wall.
7)High acoustic insulation:60db of exterior wall 40db of interior wall
8)Insect prevention: Free from the damages by insects, such as white ants
9)Ventilation: a combination of natural ventilation or air supply keep the indoor air fresh and clean
10)Packing and delivery: 140SQM/ 40'HQ container for structure only and 90SQM/ 40'HQ container for structure with decorating materials.
11)Installation: the average is one worker one day install one SQM.
12)Installation guide: dispatch engineer to guide on site.
Resistant to various weather conditions, due to its light gauge steel framing system, Buildmart Mobile Homes can resist winds up to 50m/s, 50cm snow loads as well withstand earthquakes due to its special steel structure technology.
The Buildmart Mobile Houses manufacturing technology is truly a mature product characterized by flexibility and innovative design and solution.
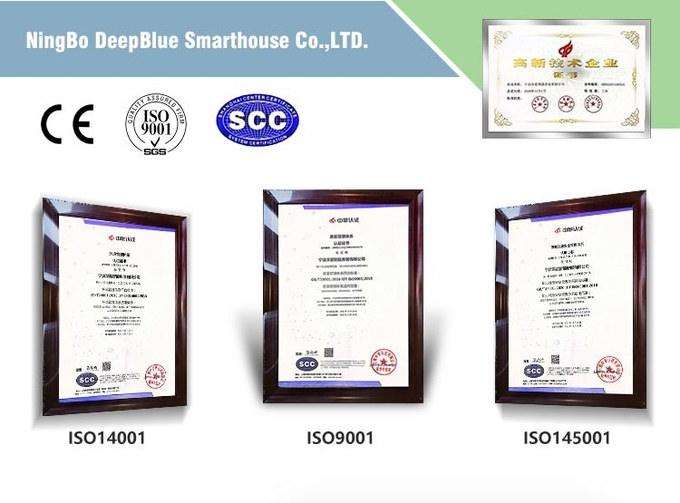
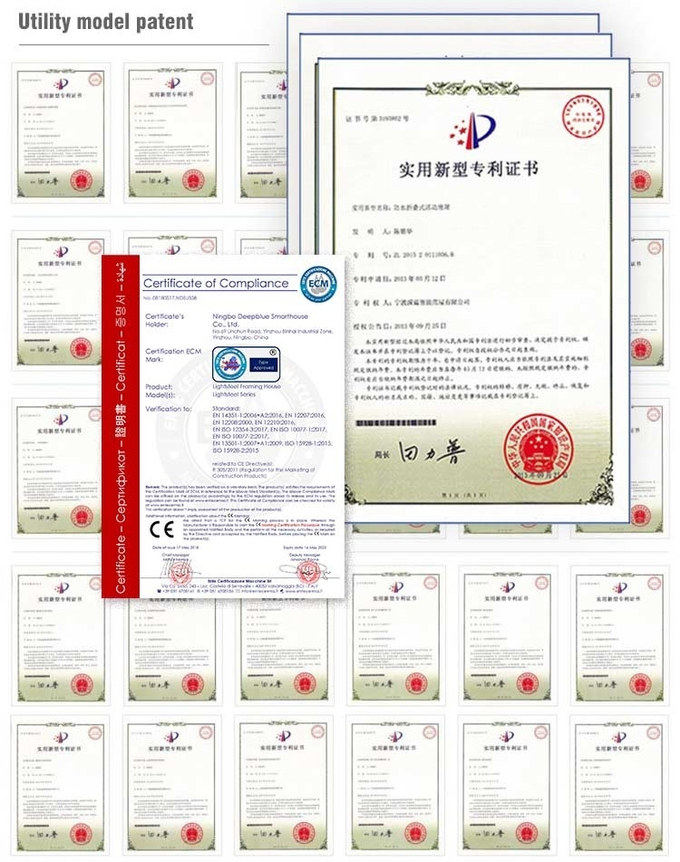

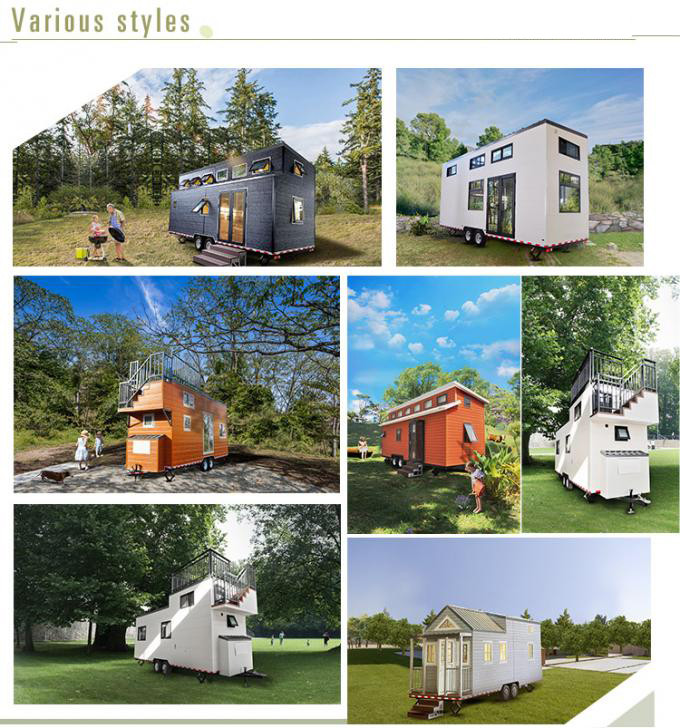
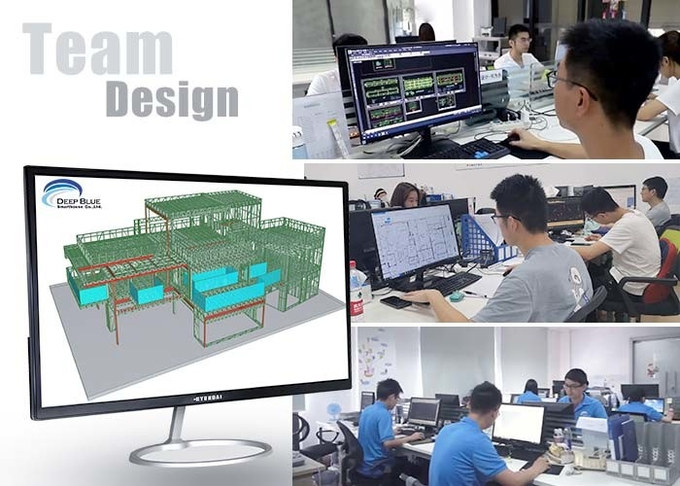

It is flexible to design your own mobile house by using this function. A variety of options can be selected, including but not limited to exterior & interior finishes, appliances, fixtures and technology integrations.
Single wide mobile home, double wide mobile home and even triple wide mobile home are available for custom design

Si ¡Tiene preguntas o sugerencias, por favor déjenos un mensaje, le responderemos tan pronto como nosotros!
Categorías
nuevos productos
Sistema de bloqueo de clic para suelos de vinilo Spc impermeable de fácil instalación Zócalo Lee mas
Diseño de casa de 3 pisos Villa de estructura de acero pesado y liviano Resistencia a huracanes Resistente al viento 150 mph en Florida, EE. UU. Lee mas
Casa de estructura de acero de indicador ligero prefabricada estable moderna de China fácil instalada Lee mas
Casa de villa de acero ligero prefabricada de 2 pisos de diseño de lujo moderno Lee mas
Casa de estructura de acero ligero Casa prefabricada de acero ligero Lee mas
Traje ligero del diseño de la estructura del marco de acero para el hotel residencial de lujo del chalet Lee mas
Villa de estructura de acero de calibre ligero modular completamente ensamblada Lee mas
Casa prefabricada prefabricada del edificio de acero del marco de acero ligero Lee mas
© Derechos de autor 2025 Buildmart (Xiamen) Building Material Technology Co., Ltd.. Reservados todos los derechos.

Red IPv6 admitida